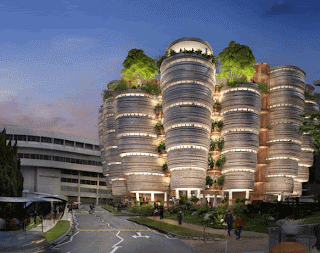The design resists the idea that university buildings need be compositions of artificially lit, endless corridors with a distinct cylindrical shapes that maximize daylight and encourages the incidental meeting of fellow entrepreneurs, scientists or colleagues. the 55 tutorial rooms are devoid of traditional hallways and organized around a central space that links the towers together. students can enter the corner-free spaces from 360 degrees and engage with colleagues and professors on select gardens on certain levels. the upper floors and green rooftops enjoy views of boon lay, jurong island and the singapore strait, all picturesque synthetic and natural landscapes. award-winning measures include the use of hydrophilic polymers in the planting schema, a material process that eliminates the need for an irrigation system; water efficient urinals and basins; ubiquitous T5 lighting; vertical greenery and the use of ground granulated blast furnace slag, a recycled concrete aggregate. the design will reportedly be ready for use 2014.
thomas heatherwick learning hub

No comments:
Post a Comment